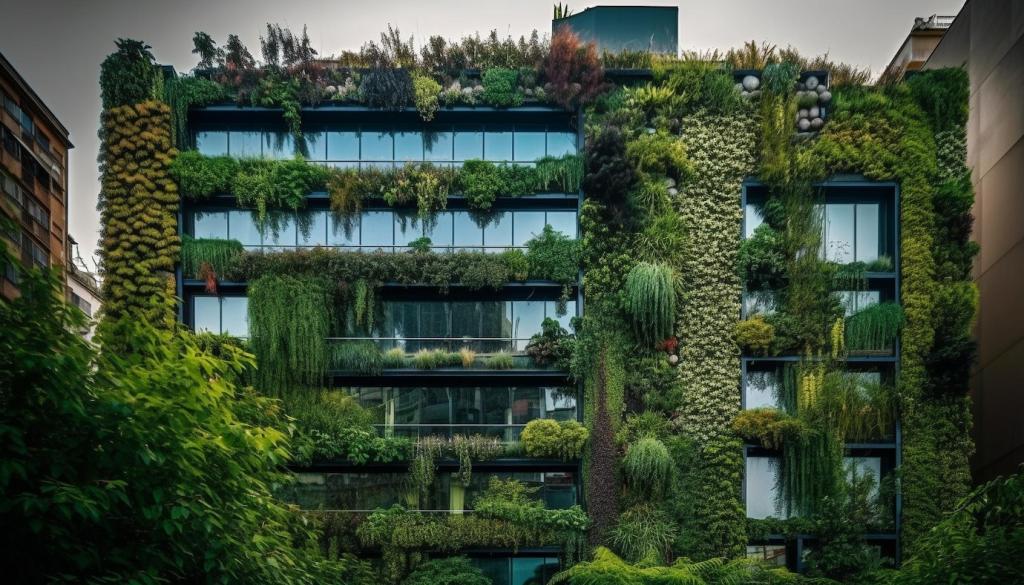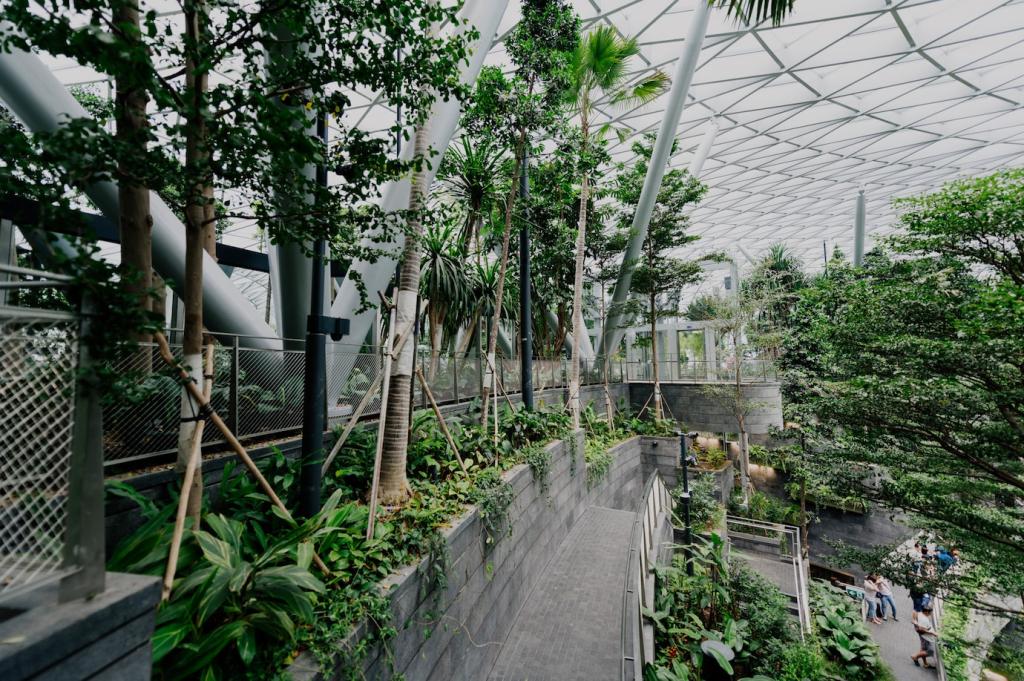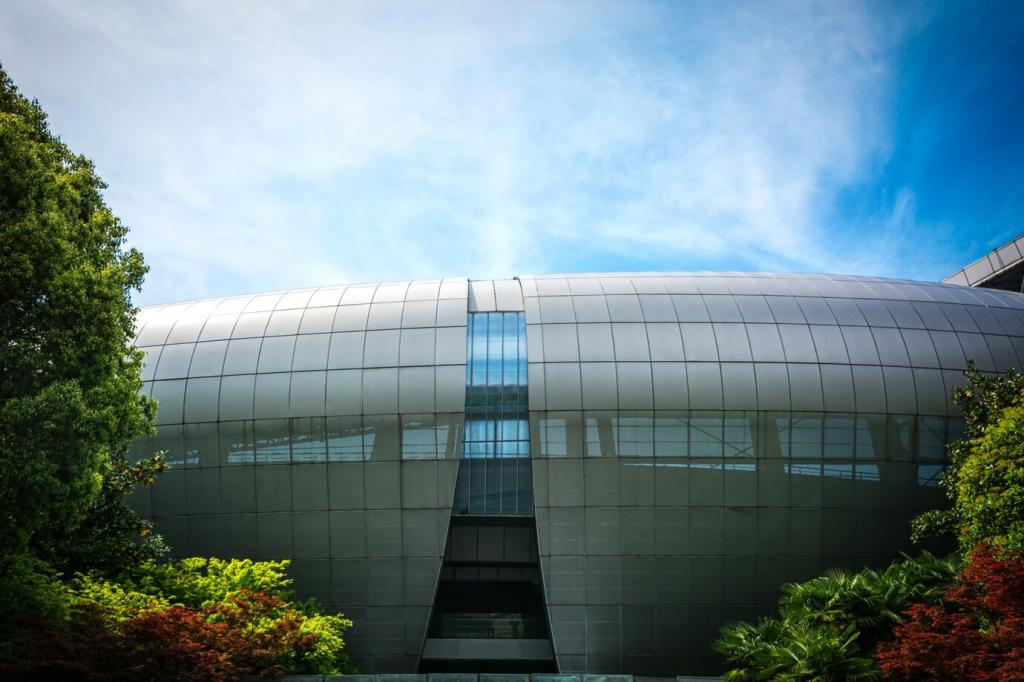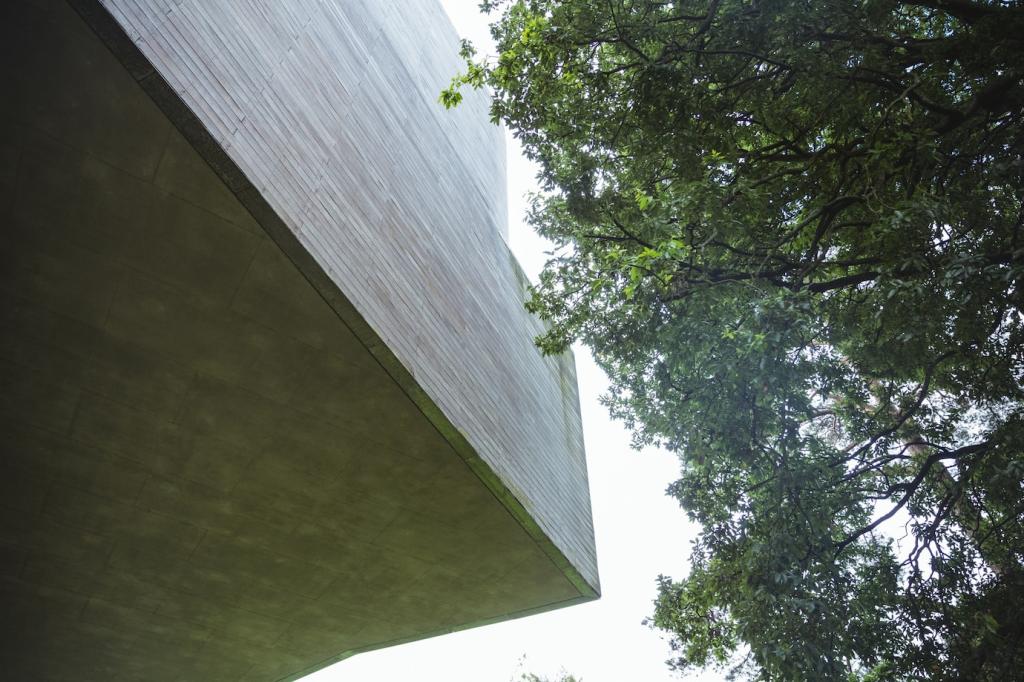This website uses cookies so that we can provide you with the best user experience possible. Cookie information is stored in your browser and performs functions such as recognising you when you return to our website and helping our team to understand which sections of the website you find most interesting and useful.
Harnessing Renewable Resources for Modern Architectural Design
Modern architectural design is experiencing a transformative shift, turning towards the integration of renewable resources not simply as a trend but as a necessity. This approach goes beyond aesthetic innovation, fundamentally rethinking how structures interact with their surroundings and energy sources. The process is driven by global challenges like climate change, urbanization, and the imperative for sustainable development. With advanced materials, strategic planning, and new technologies, architects are developing designs that both meet human needs and preserve our environment. Harnessing renewable resources is now viewed as essential to sustainability, resilience, and health within built environments, fostering architectural solutions that positively impact communities and ecosystems for generations.
Integrating Renewable Energy Systems

Sustainable Material Selection and Lifecycle
Timber and Engineered Wood Expansion
Bio-Based and Recycled Material Applications
Designing for Disassembly and Reuse


Optimizing Building Orientation and Envelope

Harnessing Natural Ventilation


